Wonderful photos of the Vermont Plat House
A treasure trove of beautiful photos of the Vermont Plat House have been posted to the Owners’ Real Estate Agent’s web site. Yes, the house is on the market, and our designs have been around now long enough that the first houses are beginning to change hands.
But the bright side of this is that it is wonderful to see the house so nicely furnished, so comfortably lived in, and fullfilling that dream of a modern life we can all identify with. Here are a couple of choice photos from the Gallery, but you will find many more on the realtor’s site. There is also a Virtual Reality walk through, which is a series of 360 degree images that you can spin around to look at, each “hot linked” to adjacent view points. Its the closest you can come to a walk-thru without being there.
 |
| Drone view of the Vermont Plat House |





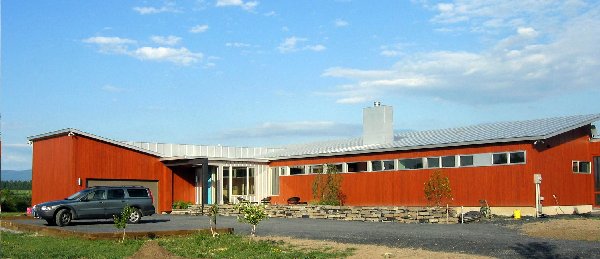 The house has turned out very well, indeed, beyond my every expectation. The owner has been outstanding, and tremendously generous with the photos and inside info he shared throughout the process. My thanks go out to him and my other customers who have done the same.
The house has turned out very well, indeed, beyond my every expectation. The owner has been outstanding, and tremendously generous with the photos and inside info he shared throughout the process. My thanks go out to him and my other customers who have done the same.

 Although there are plants in place I understand that a landscape designer will be planting the garden. I'm not sure about the place-holders we see but I suspect the owner has planted them in the meantime.
Although there are plants in place I understand that a landscape designer will be planting the garden. I'm not sure about the place-holders we see but I suspect the owner has planted them in the meantime.
 That's stone mason Dan Zimmer from Middlebury Vermont who has done the stone paving we see here as well as the dry set stone wall that borders the driveway. The owner designed the hardscape and Dan's done a great job with it.
That's stone mason Dan Zimmer from Middlebury Vermont who has done the stone paving we see here as well as the dry set stone wall that borders the driveway. The owner designed the hardscape and Dan's done a great job with it.

 This is the screened porch off of the guest bedrooms. It is also accessed directly from the living room. There are still a lot of window stickers to be removed and it looks like the satellite down-link is in place!
This is the screened porch off of the guest bedrooms. It is also accessed directly from the living room. There are still a lot of window stickers to be removed and it looks like the satellite down-link is in place!
 Done with the same care and thoughtfulness as the rest of the owner's choices. I can't wait to see the rest of it.
Done with the same care and thoughtfulness as the rest of the owner's choices. I can't wait to see the rest of it.
 And looking across the living room from the table bay adjacent to the kitchen.
And looking across the living room from the table bay adjacent to the kitchen.
 Perhaps it is the character of the furniture, or maybe the bit of move-in clutter that reminds me of lived-in clutter, but in the pictures the house has a feeling of inevitability, like it had always been there, always been lived in. An illusion I know, maybe one that only designers experience?
We will revisit as he settles in and the loose ends are finished. There are things to do outside as well. I'm at once excited to see the house occupied, and sad to see the discovery of the house being realized come to an end.
Perhaps it is the character of the furniture, or maybe the bit of move-in clutter that reminds me of lived-in clutter, but in the pictures the house has a feeling of inevitability, like it had always been there, always been lived in. An illusion I know, maybe one that only designers experience?
We will revisit as he settles in and the loose ends are finished. There are things to do outside as well. I'm at once excited to see the house occupied, and sad to see the discovery of the house being realized come to an end.
 Here are some development sketches. In the overview below you can get a sense of how the upper deck is integrated into the design. It is hidden in the other views.
Here are some development sketches. In the overview below you can get a sense of how the upper deck is integrated into the design. It is hidden in the other views.
 Originally we discussed using a palette of inexpensive materials which would further distance the design from the main house. I have a feeling that we are not done tinkering with this though, so we'll see where it goes. I'll update this when I know more. I'm not sure of the schedule. We may not see this go in this summer.
Originally we discussed using a palette of inexpensive materials which would further distance the design from the main house. I have a feeling that we are not done tinkering with this though, so we'll see where it goes. I'll update this when I know more. I'm not sure of the schedule. We may not see this go in this summer.
 The horizontal volume is being clad in wood, seperated by bands of aluminum - a great treatment. The wood is actually a prefinished flooring product. Being that it is so sturdy there was no need for a plywood backing. The t&g planks are able to be mounted directly over the studs.
The horizontal volume is being clad in wood, seperated by bands of aluminum - a great treatment. The wood is actually a prefinished flooring product. Being that it is so sturdy there was no need for a plywood backing. The t&g planks are able to be mounted directly over the studs.
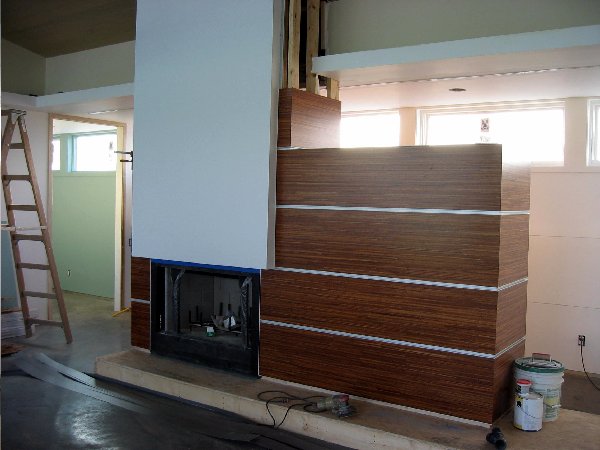 The hearth is not in yet - I'm expecting some stone, but we'll see what the owner rolls out for us here.
On the other side of the room the kitchen cabinets and countertops have been installed.
The hearth is not in yet - I'm expecting some stone, but we'll see what the owner rolls out for us here.
On the other side of the room the kitchen cabinets and countertops have been installed.

 Yes, for those of you keeping score, these are Ikea cabinets. And the countertops? Concrete? no. Quartz composites? nope. Just good ole' plastic laminate! I love that. The window beyond in the second photo is a pass through to the screened in dining room.
The owner moves in to the house in a matter of days. No doubt there will be more loose ends, but we will see it almost done very soon.
Yes, for those of you keeping score, these are Ikea cabinets. And the countertops? Concrete? no. Quartz composites? nope. Just good ole' plastic laminate! I love that. The window beyond in the second photo is a pass through to the screened in dining room.
The owner moves in to the house in a matter of days. No doubt there will be more loose ends, but we will see it almost done very soon.
 In my last post I described how the fascia above the vestibule roof was going to be clad in the roofing panels, and at that point I had completely forgotten that we had decided to clad the vestibule in the same material. Sorry folks, my brain is full.
In my last post I described how the fascia above the vestibule roof was going to be clad in the roofing panels, and at that point I had completely forgotten that we had decided to clad the vestibule in the same material. Sorry folks, my brain is full.
 It looks sweet though, and along with the bright door it calls out the entry of the house as you approach. The steel beam got a coat of grey in this last shot.
It looks sweet though, and along with the bright door it calls out the entry of the house as you approach. The steel beam got a coat of grey in this last shot.
 This fascia spans between the two sloping roofs that form the butterfly profile of the house. What is going on here is that we needed to create positive drainage (meaning sufficient slope) on the roof surface between the main roof of the house and the roof of the garage. Snow fall can be great here, and with a ton of melting snow on the roof its always better get gravity on your side in convincing it to leave quickly when the party is over. I also wanted to avoid draining this out at the front door as it also collects a great deal of the water coming off the garage and the house. So the decision was made to have it slope one way, towards the far side, which meant there would be a ridge, or high point above the door. Visually this would work against the butterfly profile, so it was clad in standing seam material to make it "of the roof" and not "of the wall".
This fascia spans between the two sloping roofs that form the butterfly profile of the house. What is going on here is that we needed to create positive drainage (meaning sufficient slope) on the roof surface between the main roof of the house and the roof of the garage. Snow fall can be great here, and with a ton of melting snow on the roof its always better get gravity on your side in convincing it to leave quickly when the party is over. I also wanted to avoid draining this out at the front door as it also collects a great deal of the water coming off the garage and the house. So the decision was made to have it slope one way, towards the far side, which meant there would be a ridge, or high point above the door. Visually this would work against the butterfly profile, so it was clad in standing seam material to make it "of the roof" and not "of the wall".
 Cladding complete.
Cladding complete.
 And the house from a distance.
And the house from a distance.
 The electric meter will get an enclosure. The meter went up early in the construction and the owner and I corresponded about it. Its on the end wall, right where you approach the house, it seemed like a unfortunate location to me. But the owner had explained that the wire had already come some number of hundreds of feet at some great expense, and it was a hard decision at all to spend for that but the option was having the wire come in to the house via a series of poles. He did not want to spoil the site with an aerial wire and so he spent for the trenching. But he had to limit it to the nearest corner of the house. In that context the placement of the meter didn't seem so bad. Design and construction is often a series of compromises. At times we say its all about the details, its true. You just can't get lost in them.
The guest bedroom side of the house. The crew takes lunch on a siding table.
The electric meter will get an enclosure. The meter went up early in the construction and the owner and I corresponded about it. Its on the end wall, right where you approach the house, it seemed like a unfortunate location to me. But the owner had explained that the wire had already come some number of hundreds of feet at some great expense, and it was a hard decision at all to spend for that but the option was having the wire come in to the house via a series of poles. He did not want to spoil the site with an aerial wire and so he spent for the trenching. But he had to limit it to the nearest corner of the house. In that context the placement of the meter didn't seem so bad. Design and construction is often a series of compromises. At times we say its all about the details, its true. You just can't get lost in them.
The guest bedroom side of the house. The crew takes lunch on a siding table.
 This porch was to be enclosed with screening, which I believe is still to come. The posts are yet to receive cladding which is why we see the framing connectors at the tops. But in the meantime the edge of the slab makes for a fine bench!
This porch was to be enclosed with screening, which I believe is still to come. The posts are yet to receive cladding which is why we see the framing connectors at the tops. But in the meantime the edge of the slab makes for a fine bench!
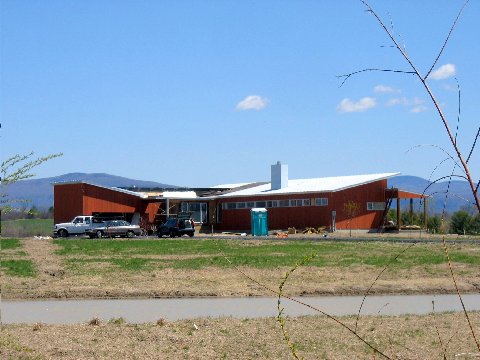 I can see it done now.
I can see it done now.
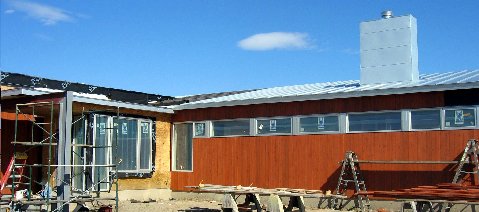 Here is the entry side of the house. The metal fascia above the vestibule, and the vestibule itself is not done, but the rest of the exterior is complete. The windows are Eagle, aluminum clad wood with an anodized finish.
The owners choices have been very nice. The house definitely feels 2007, yet the characteristics of the house that evoke mid century have been played up successfully.
Here is the entry side of the house. The metal fascia above the vestibule, and the vestibule itself is not done, but the rest of the exterior is complete. The windows are Eagle, aluminum clad wood with an anodized finish.
The owners choices have been very nice. The house definitely feels 2007, yet the characteristics of the house that evoke mid century have been played up successfully.
 Here is the interior gallery hallway. Concrete floors, and horizontal drywall trims all of the owners work.
Here is the interior gallery hallway. Concrete floors, and horizontal drywall trims all of the owners work.
 This is the summer dining room just off the main living space.
This is the summer dining room just off the main living space.
 And a ceiling fan in one of the bedrooms.
And a ceiling fan in one of the bedrooms.
 This is looking out from the side patio next to the master bedroom. The owner may screen in the porch here. We will have to see what he chooses.
This is looking out from the side patio next to the master bedroom. The owner may screen in the porch here. We will have to see what he chooses.
 Now at the other end of the house looking at the overhang of the main roof. The standing seam roofing work is just about done. I think the anodized aluminum looks just great. The chimney is clad in the same material.
Now at the other end of the house looking at the overhang of the main roof. The standing seam roofing work is just about done. I think the anodized aluminum looks just great. The chimney is clad in the same material.
 Here is a close up of a section of siding going on. These windows are into the master bedroom dressing area and bath. That is an exhaust fan outlet from the bath up top, and a fitting for an outdoor shower on the wall. The windows are from Eagle - an aluminum clad wood window, the company was recently purchased by Andersen in order to compete with the likes of Pella, Marvin, Weathersheild, and Lowen in this category (Andersen windows are vinyl clad wood). I think they look great - I belived they are anodized aluminum on the exterior which looks great with the roof fascia above.
Here is a close up of a section of siding going on. These windows are into the master bedroom dressing area and bath. That is an exhaust fan outlet from the bath up top, and a fitting for an outdoor shower on the wall. The windows are from Eagle - an aluminum clad wood window, the company was recently purchased by Andersen in order to compete with the likes of Pella, Marvin, Weathersheild, and Lowen in this category (Andersen windows are vinyl clad wood). I think they look great - I belived they are anodized aluminum on the exterior which looks great with the roof fascia above.

 Hey? What happened to all the snow? Not sure, but it was 86 in Philadelphia today (crazy!)
Hey? What happened to all the snow? Not sure, but it was 86 in Philadelphia today (crazy!)
 The fire place is coming together.
The fire place is coming together.
 More siding outside - this time marching around the guest bedrooms.
More siding outside - this time marching around the guest bedrooms.
 The owner is using this recessed extruded aluminum baseboard.
The owner is using this recessed extruded aluminum baseboard.
 Thar she blows!
Thar she blows!
 The machine on the trailer is the pan former that rolls the standing seam panels from the metal coil.
The machine on the trailer is the pan former that rolls the standing seam panels from the metal coil.
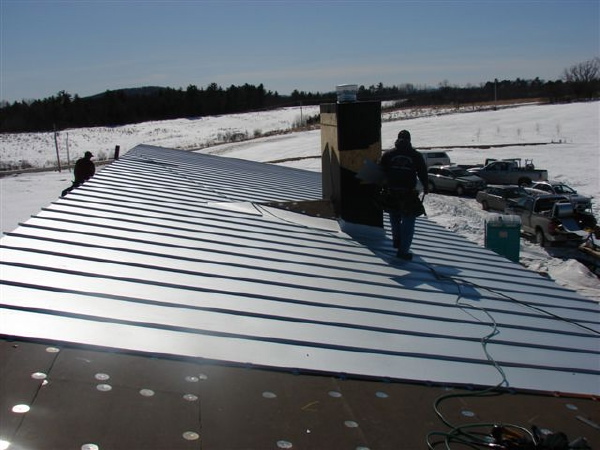 The roof panels were going to be anodized aluminum, but I am not sure if that is what was finally used. It could be galvalume.
Meanwhile progress has been made inside. Rough in is complete and drywall hung, everything closed in.
The roof panels were going to be anodized aluminum, but I am not sure if that is what was finally used. It could be galvalume.
Meanwhile progress has been made inside. Rough in is complete and drywall hung, everything closed in.
 Here we are looking across the living room towards the kitchen. The large window in the kitchen opens to the dining porch.
And outside the siding has just begun.
Here we are looking across the living room towards the kitchen. The large window in the kitchen opens to the dining porch.
And outside the siding has just begun.
 The plywood panels are protecting the tinted concrete floors. A lot of finish work to complete, but almost in the final stretch.
The plywood panels are protecting the tinted concrete floors. A lot of finish work to complete, but almost in the final stretch.
 A panoramic view of the house lost in snow drifts! This is why outside work is at a standstill right now.
A panoramic view of the house lost in snow drifts! This is why outside work is at a standstill right now.
 An overview of the living room space. The fire place is to the right with the gallery space slipping behind along the high windows. The wood ceiling is a pre-stained bass wood with a small reveal joint where the boards join. The room has a very intimate scale with the location of the fireplace free standing as it is. The lower ceiling of the bay window portion of the room is being wrapped around the space in a lighted soffit.
An overview of the living room space. The fire place is to the right with the gallery space slipping behind along the high windows. The wood ceiling is a pre-stained bass wood with a small reveal joint where the boards join. The room has a very intimate scale with the location of the fireplace free standing as it is. The lower ceiling of the bay window portion of the room is being wrapped around the space in a lighted soffit.
 A close up of that wonderful ceiling. This was a not standard milled board - the v-joint that is common on milled tongue and groove boards was routed out to a square reveal joint to achieve this wonderfully smooth appearance.
A close up of that wonderful ceiling. This was a not standard milled board - the v-joint that is common on milled tongue and groove boards was routed out to a square reveal joint to achieve this wonderfully smooth appearance.
 And the winter sunlight penetrating the space. We did look at the sun angles when designing in order to adjust the overhangs to allow for this winter sun & summer shade. Being that it is February now we are already two months past the lowest winter sun angles. This space is the summer dining porch that sits between the kitchen and master bedroom. Bass wood at the walls in this space as well.
The great majority of these finish decisions are being made by my customer who is a mid-century modern enthusiast and home owner. He is bringing his broad experience with past re-hab projects to bear on this new construction and doing a wonderful job with his decisions. He is reading too, so let him know about it in the comments!
And the winter sunlight penetrating the space. We did look at the sun angles when designing in order to adjust the overhangs to allow for this winter sun & summer shade. Being that it is February now we are already two months past the lowest winter sun angles. This space is the summer dining porch that sits between the kitchen and master bedroom. Bass wood at the walls in this space as well.
The great majority of these finish decisions are being made by my customer who is a mid-century modern enthusiast and home owner. He is bringing his broad experience with past re-hab projects to bear on this new construction and doing a wonderful job with his decisions. He is reading too, so let him know about it in the comments!


