"I will build a great, great wall
on our southern border, and
I will make Mexico pay for that wall.
Mark my words.”
Donald Trump
Great Wall of Mexico Prototypes
Construction on the eight wall prototypes began 26 September 2017 in San Diego with four of the prototypes made of concrete, while the other four will be constructed of alternate or “other materials”. "We are committed to securing our border and that includes constructing border walls. Our multi-pronged strategy to ensure the safety and security of the American people includes barriers, infrastructure, technology and people, said Ronald Vitiello, acting deputy commissioner, U.S. Customs and Border Protection. “Moving forward with the prototypes enables us to continue to incorporate all the tools necessary to secure our border." All eight prototypes will be between 18-30 feet high and designed to deter illegal crossings in the area in which they are constructed and will inform future design standards which will likely continue to evolve to meet the U.S. Border Patrol’s requirements.
US Customs and Border Protection (CBP) announced October 26, 2017 that construction for prototypes of the Border Wall had concluded in San Diego. The prototype construction phase is complete. CBP will now test and evaluate the finished products, provided by industry, to determine which wall design elements meets our needs. This testing and evaluation period will last 30 to 60 days.
These prototypes, will be evaluated on a variety of characteristics such as:
- Anti-breaching capabilities
- Anti-climbing capabilities
- Anti-digging capabilities
- Impedance and denial of traffic
- Is it safe for BP agents
CBP used an integrated Test and Evaluation (T&E) approach for evaluating the Border Wall’s contribution to the desired Impedance and Denial Capability. Developmental/technical T&E planning and execution is being conducted by Office of Acquisition, Systems Engineering Division, Systems Analysis and Evaluation Branch, and operational/mission T&E planning and execution is being conducted by Operations Support, Capabilities and Requirements Division, Land Systems Operational Test Authority. Together they will plan and execute T&E for the vendor-provided mockup and prototype designs.
The six companies that built the eight border wall prototypes in San Diego were:
- Caddell Construction Co. (DE), LLC, Montgomery, Alabama.
- Fisher Sand & Gravel Co., DBA Fisher Industries, Tempe, Arizona.
- Texas Sterling Construction Co., Houston, Texas.
- W. G. Yates & Sons Construction Company, Philadelphia, Mississippi.
- KWR Construction, Inc., Sierra Vista, Arizona
- ELTA North America Inc., Annapolis Junction, Maryland
Texas Sterling Construction Co., a unit of Sterling Construction Co., and Fisher Sand & Gravel Co. of Tempe, Arizona, did concrete designs. W.G. Yates & Sons Construction Co. of Philadelphia, Mississippi, and Caddell Construction Co. of Montgomery, Alabama, built one concrete model and one of other materials. ELTA North America Inc., part of Israel Aerospace Industries, and KWR Construction Inc. of Sierra Vista, Arizona, built models from other materials.
Military special forces based in Florida and US Customs and Border Protection special units spent three weeks in January 2018 trying to breach and scale the eight models in San Diego, using jackhammers, saws, torches and other tools and climbing devices. A Customs and Border Protection report on the tests identifies strengths and flaws of each design but did not pick an overall winner or rank them, though it does point to see-through steel barriers topped by concrete as the best overall design. The report favored steel at ground level because agents can see what is happening on the other side and holes can more easily be patched. With concrete, large slabs have to be replaced for even small breaches, which is time-consuming and expensive. Topping the steel with smooth concrete surfaces helped prevent climbing.
 | 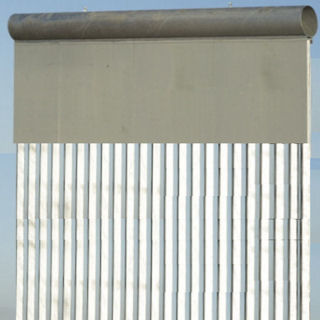
|
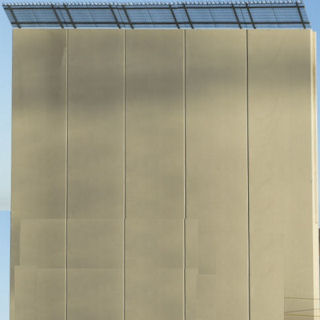 | 
|
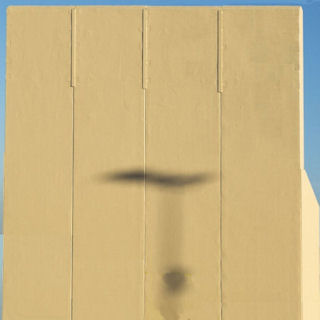 | 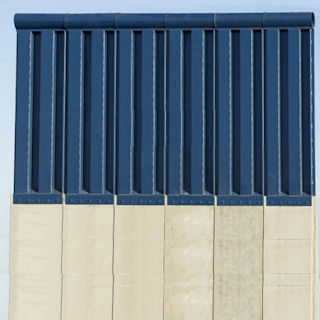
|
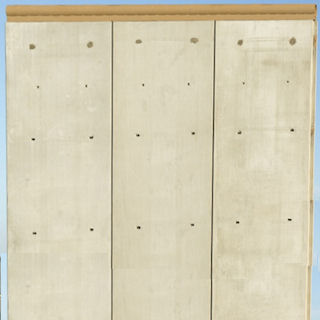 | 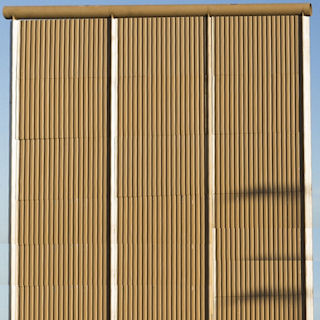
|
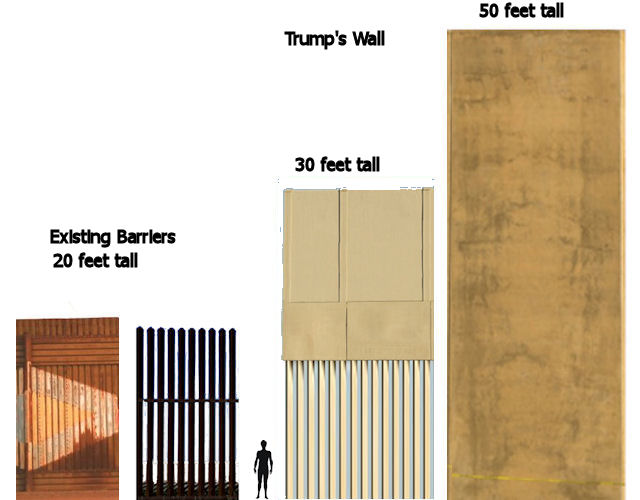
| |
The US government planned to start awarding preliminary contracts by April 2017 for construction of a wall along the US-Mexico border, to fulfill one of President Donald Trump’s principal campaign promises. US Customs and Border Protection said it will accept "concept papers" for the wall’s design and choose the best ones by 20 March 2017. The agency will then ask vendors for construction cost estimates and, after reviewing their bids, begin granting contracts by mid-April — a remarkably quick schedule for a government construction project.
Trump said the wall will cost $12 billion, while Republican leaders in Congress have pegged its cost 20 percent higher than that. An internal Homeland Security report forecast the total cost could be as much as $21.6 billion.
CBP issued two RFPs to acquire multiple conceptual wall designs with the intent to construct multiple prototypes. Prototyping is an industry-tested approaches to identify the best solution when considering a new product or methodology. Through the construction of prototypes, CBP will partner with industry to identify the best means and methods to construct border wall before making a more substantial investment in construction.
The prototypes will inform future design standard(s) which will likely continue to evolve to meet USBP’s requirements. Any and all prototypes will be designed to deter illegal entry into the United States. Through the prototyping process, CBP may identify new designs or influences for new designs that will expand the current border barrier toolkit that CBP will use to construct a border wall system.
Customs and Border Protection said it intends to award multiple contracts based on responses to its request statement, but noted the aggregate awards would not surpass $300 million. The agency previously called for would-be bidders to submit concept designs by March 10, but it was not clear whether any were submitted.
Section 835 of the Homeland Security Act, 6 U.S.C. 395, prohibits the Department of Homeland Security from entering into any contract with a foreign incorporated entity which is treated as an inverted domestic corporation as defined in this clause, or with any subsidiary of such an entity. The Secretary shall waive the prohibition with respect to any specific contract if the Secretary determines that the waiver is required in the interest of national security.
The Government will evaluate the extent to which the offeror has demonstrated a clear understanding of the environment where the border wall will be deployed. “Environment” is intended to be a broad term. It includes not just elements like the geography and location, but also the nature of the law enforcement mission near the border. The Government will evaluate the rigor and reliability of the offeror’s approach to demonstrate compliance with design requirements. The Government will also assess the soundness, effectiveness, completeness, and extent to which the offeror’s 60% prototype design and construction approach accommodates and adjusts based on the environment, and how construction of a wall impacts on a wide range of considerations. Those considerations include, but are not limited to, terrain, geology, hydrology, wildlife, environmental preservation, weather, human activity, and aesthetic treatment of US facing exterior wall.
Awards will be made in accordance with Federal Acquisition Regulation (FAR) 15.101-1 Best Value Trade-Off Process. Award(s) will be made to the offerors whose proposal the Source Selection Authority (SSA) determines conform to the solicitation, is fair and reasonable with regard to pricing for the prototype projects, and whose proposal offers the best overall value to the Government when considering price and non-price factors.
After the Government completes its Phase I evaluation, the Government will perform a down-select of Phase I concept papers/qualifications and request Phase II submissions from only those Offerors who are deemed to be most highly qualified. The Government intends to invite up to twenty (20) Offerors from among those who submitted Phase I papers/qualifications into the Phase II proposal and evaluation process. This means that every Offeror who submits a Phase I concept paper/qualifications would not be able to participate in Phase II. Only the Offerors with the most highly rated Phase I concept papers/qualifications will be included in the down-select and will be notified accordingly.
Threshold Requirements
- The wall design shall be reinforced concrete.
- The wall design shall be physically imposing in height. The Government’s nominal concept is for a 30-foot high wall. Offerors should consider this height, but designs with heights of at least 18 feet may be acceptable. Designs with heights of less than 18 feet are not acceptable.
- It shall not be possible for a human to climb to the top of the wall or access the top of the wall from either side unassisted (e.g. via the use of a ladder, etc.)
- The wall design shall include anti-climb topping features that prevent scaling using common and more sophisticated climbing aids (e.g. grappling hooks, handholds, etc.)
- The wall shall prevent digging or tunneling below it for a minimum of 6 feet below the lowest adjacent grade.
- The wall shall prevent/deter for a minimum of 1 hour the creation a physical breach of the wall (e.g., punching through the wall) larger than 12-inches in diameter or square using sledgehammer, car jack, pick axe, chisel, battery operated impact tools, battery operated cutting tools, Oxy/acetylene torch or other similar hand-held tools.
- The north side of wall (i.e. U.S. facing side) shall be aesthetically pleasing in color, anti-climb texture, etc., to be consistent with general surrounding environment. The manufacturing/construction process should facilitate changes in color and texture pursuant to site specific requirements.
- The wall design shall be able to accommodate surface drainage.
- The wall design shall be able to accommodate Border Patrol approved design standards for pedestrian and automated mechanized vehicle sliding gates (25 feet and 50 feet).
- The wall design shall be constructible to slopes up to 45 percent.
- The wall fittings and fixtures shall be secured on the north side of the wall to shield from external attack.
- The wall design should be cost effective to construct, maintain and repair.
Concrete Wall
The estimated price range for the solid concrete wall prototype is between $200,000 and $500,000. In accordance with 41 U.S.C. 1907, the component test of the Buy American statute is waived for construction material that is a COTS item. Alternate Proposals will not be accepted in response to this solicitation. The Government defines similar projects as projects which address border/perimeter security or constructed fortification for challenging (e.g. steep slopes up to 45 degrees) environmental and operational constraints that are at minimum $25 million dollars in size. Prototypes constructed in response to this solicitation must offer designs that are a reinforced concrete structure with solid facings.
Objective Requirements
- It is operationally advantageous that the design of first 12 feet of wall height (as measured from the highest adjacent grade) be adaptable to prevent/deter for a period of time greater than 1 hour 30 minutes up to 4+ hours the creation of a physical breach of the wall (e.g., punching through the wall) larger than 12-inches in diameter or square using sledgehammer, car jack, pick axe, chisel, battery operated impact tools, battery operated cutting tools, Oxy/acetylene torch or other similar hand-held tools.
The Contractor shall design and construct a 10 ft. by 10 ft. mock-up of an exemplar section of its prototype at a location in San Diego, CA as determined by the Government. The mock-up shall replicate the structural design of the prototype’s first 10 ft. of above ground wall height (measured from the adjacent ground) and length to allow the Government to test and evaluate the anti-destruct characteristics of the bidder’s wall design. The mock-up shall meet all technical requirements except the anti-dig, anti-climb, and aesthetics. The anti-dig and anti-climb characteristics will not be tested with the mock-up. The Contractor shall provide for the design and construction of a full-scale prototype. The prototype wall shall be 30 feet long and meet all of the border wall requirements specified herein (with the exception of the drainage, steep slope and gate requirements). Prototypes constructed under this task order must offer designs that are a reinforced concrete structure with solid facings. The prototype will be constructed at a location in San Diego, CA as determined by the Government.
Other Border Wall
The estimated price range for the “Other Border Wall Prototype” is between $200,000 and $500,000. The Government will evaluate the extent to which the offeror has demonstrated a clear understanding of the environment where the border wall will be deployed. “Environment” is intended to be a broad term. It includes not just elements like the geography and location, but also the nature of the law enforcement mission near the border. The Government will evaluate the rigor and reliability of the offeror’s approach to demonstrate compliance with design requirements.
Objective Requirements
- Incorporating a see-through component/capability to the wall that facilitates situational awareness but does not negate the threshold requirements is operationally advantageous.
- It is operationally advantageous that the design of first 12 feet of wall height (as measured from the highest adjacent grade) be adaptable to prevent/deter for a period of time greater than 30 minutes up to 4+ hours the creation of a physical breach of the wall (e.g., punching through the wall) larger than 12-inches in diameter or square using sledgehammer, car jack, pick axe, chisel, battery operated impact tools, battery operated cutting tools, propane or butane or other similar hand-held tools.
The Contractor shall provide for the design and construction of a full-scale prototype. The prototype wall shall be 30 feet long and meet all of the border wall requirements specified herein (with the exception of the drainage, steep slope and gate requirements). Prototypes constructed under this task order must offer designs that are alternatives to reinforced solid concrete walls (i.e. no solid concrete external faces). Alternatives may include, but are not limited to, designs that have differing materials or may not be entirely solid. The prototype will be constructed at a location in San Diego, CA as determined by the Government.
|
NEWSLETTER
|
| Join the GlobalSecurity.org mailing list |
|
|
|

