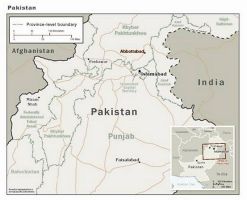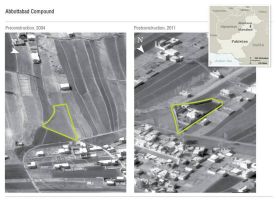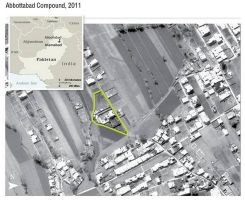Raid on Osama Bin Laden Compound in Abbottabad, Pakistan - IMINT Imagery
Briefing slides used in 02 May 2011 DOD Background Briefing on U.S. operations Involving Osama Bin Laden

Map of Pakistan showing the location of the city of Abbottabad where Osama Bin Laden's compound was located.

Aerial imagery of Osama Bin Laden's Abbottabad hideout compound in Pakistan.

Aerial imagery comparison of Osama Bin Laden's Abbottabad compound, showing the plot of land in 2004 prior to construction and post-construction in 2011.

Aerial imagery overview of Osama Bin Laden's Abbottabad compound, showing site relative to the proximate neighborhood

Line diagram showing the layout of the Osama Bin Laden compound in Abbottabad, Pakistan. It consists of two main buildings: a three-story building, and then a smaller building. It was believed that Osama bin Laden and his family were living on the second and third floors of the lager building, and two other families residing in the other building as well as on the first floor of the bin Laden building. The walls around the compound were up to 18 feet high. The balconies had seven-feet-high privacy walls. There were, in addition to wall heights, barbed wire along the top of the walls. The residents of the compound burned their own trash. There were two gates at the compound, as well, and opaque windows.
|
NEWSLETTER
|
| Join the GlobalSecurity.org mailing list |
|
|
|

