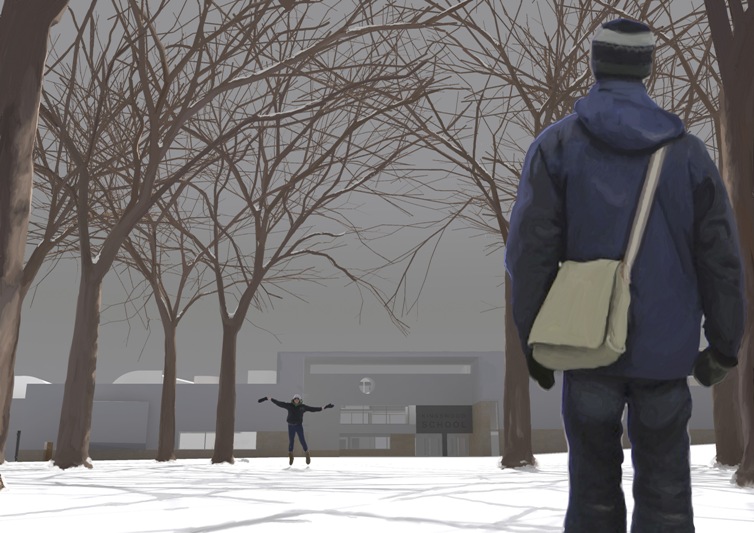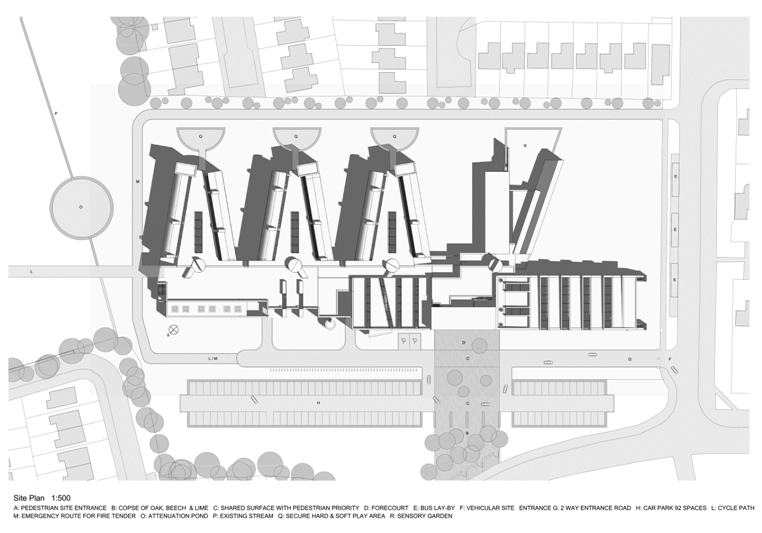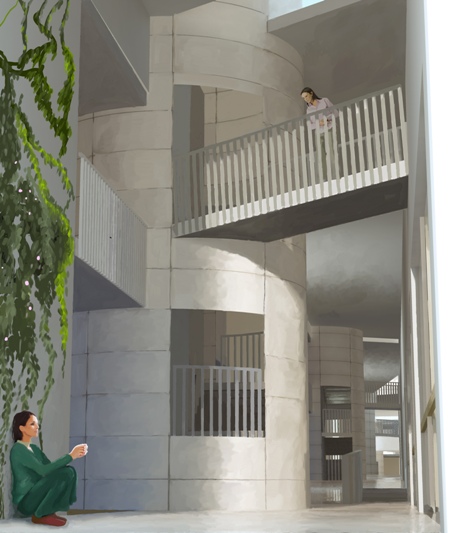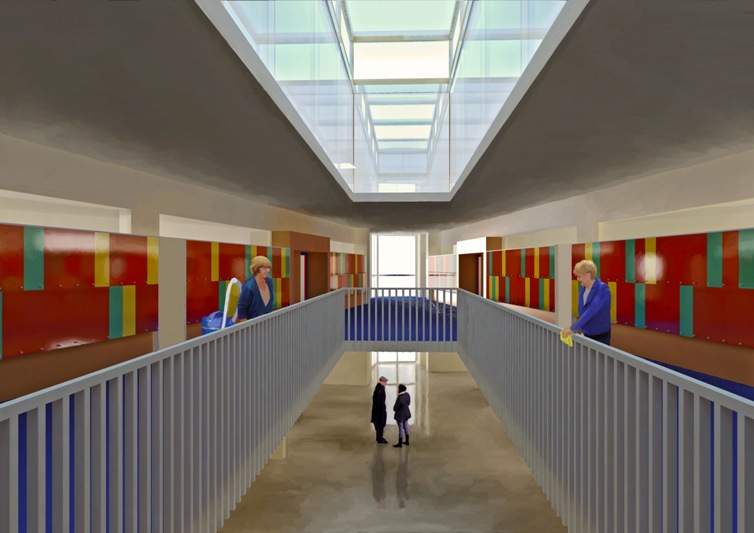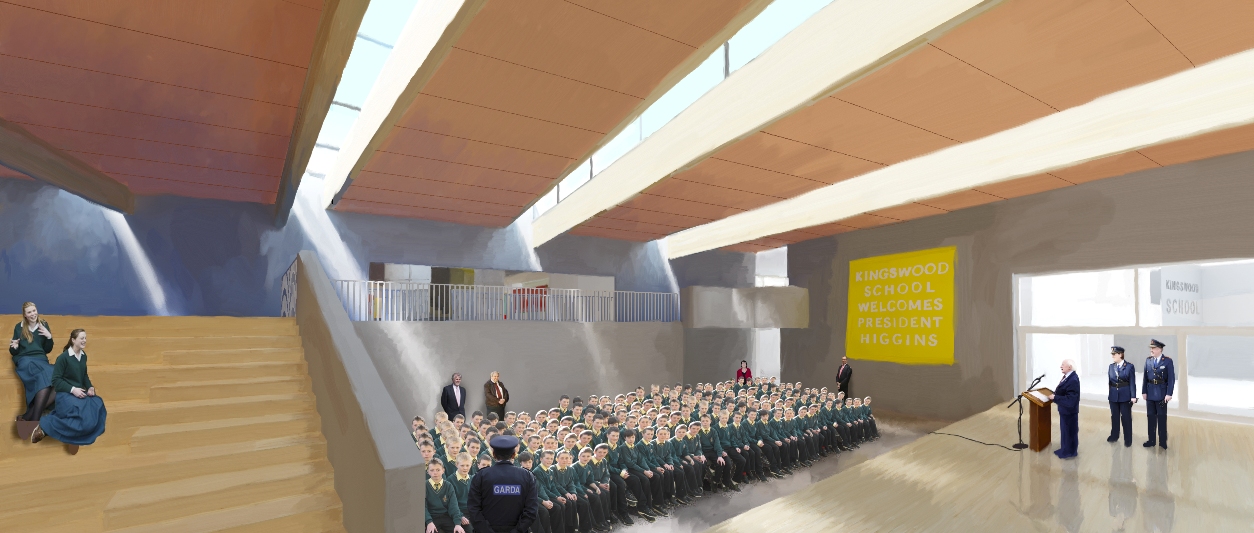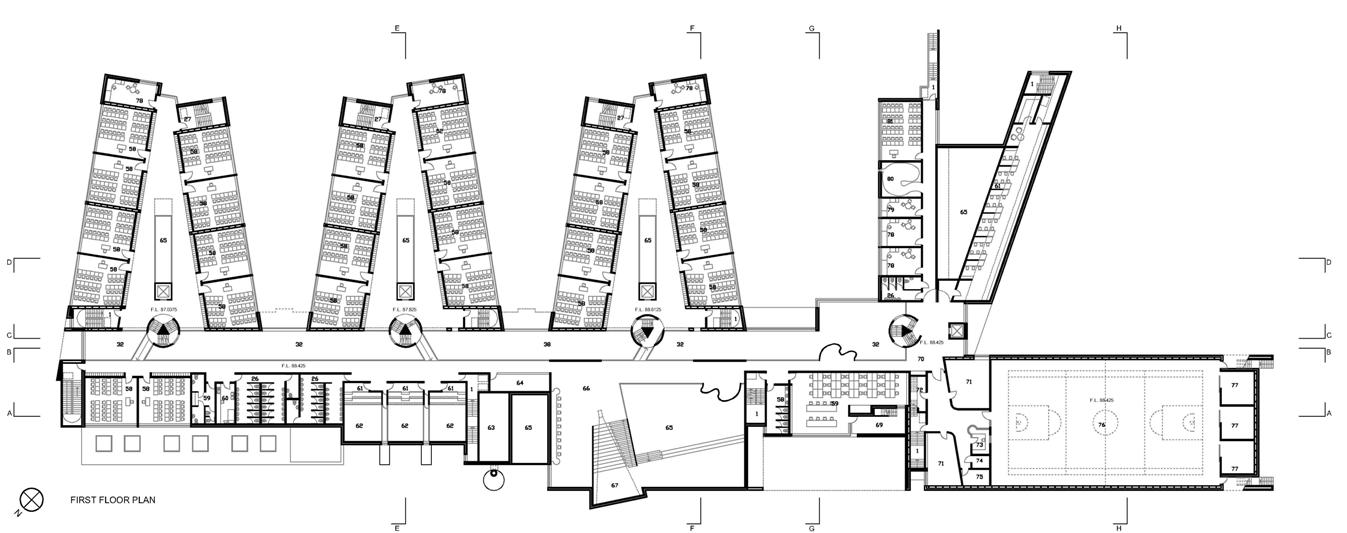Shortlisted RIAI Post-Primary School Design
Michael Kelly Architect
Client: Department of Education
Architects: Michael Kelly Architect
Position: Stage 1 & Stage 2 Competition Entries
Project Duration: February – June 2012
Building Area: 4250 m²
The project is proposed as a framework, intended over time to become ‘owned’ by its community of students, teachers, parents and neighbours. It is conceived as a double-height street with a bar of specialist accommodation to one side and a series of 4 classroom ‘Houses’ with gardens between to the other.
The classroom blocks step down the site adjusting to its slope. Teaching rooms occupy the ground floor, classrooms the first floor and the top level accommodates laboratories and workshops under bright rooflit barrel-vaults.
Within the analogy of the building as urban paradigm (street, houses) the General Purpose hall functions in turn as a public square incorporating dining, performance and assembly. This flexible layout links inside and out for performance while manipulating level and banked seating.

